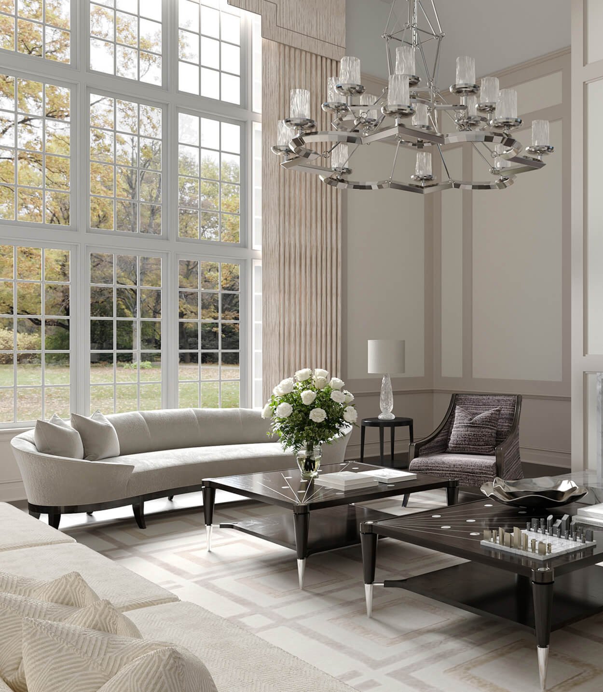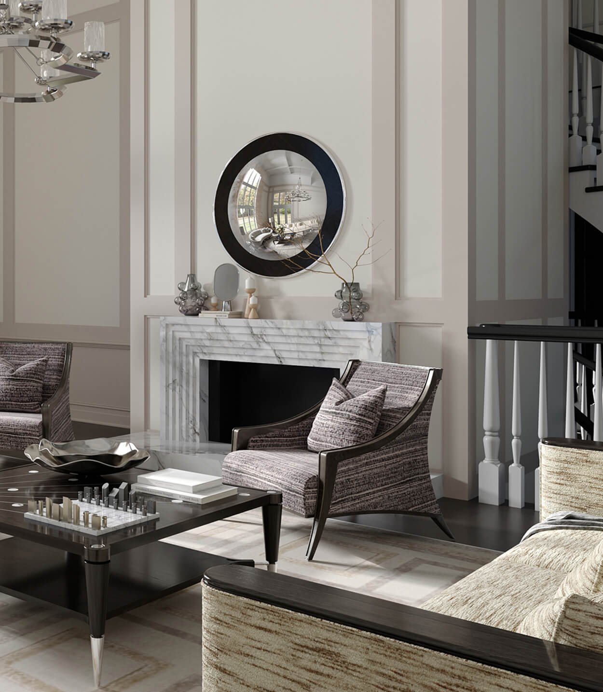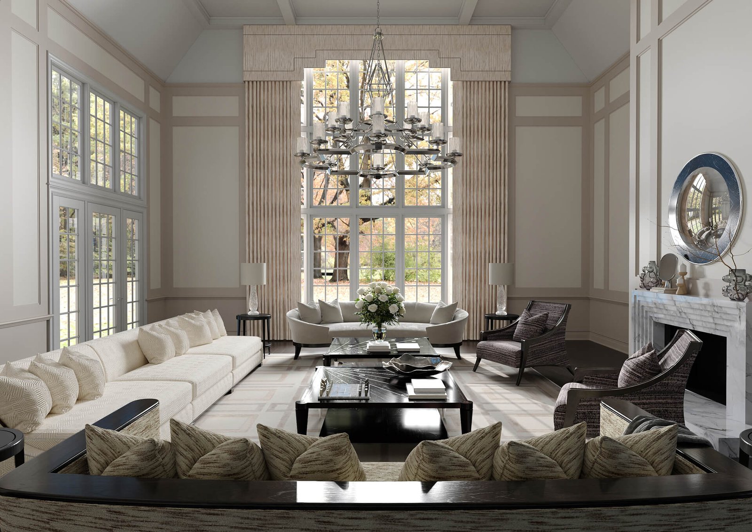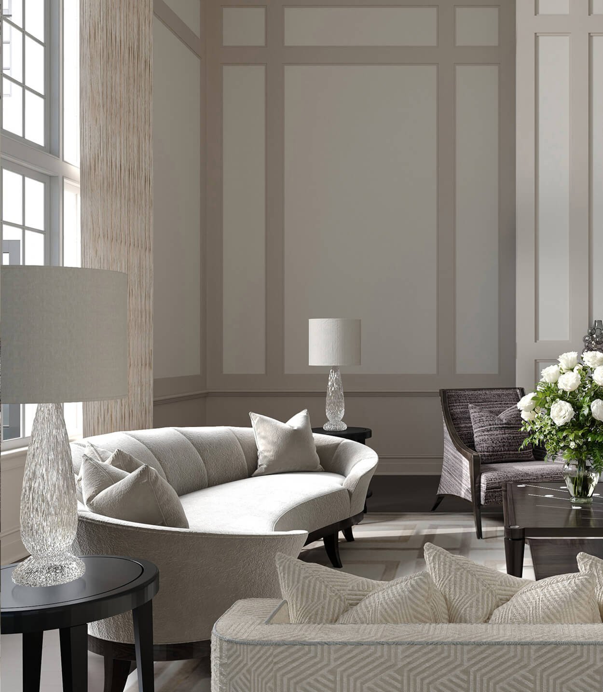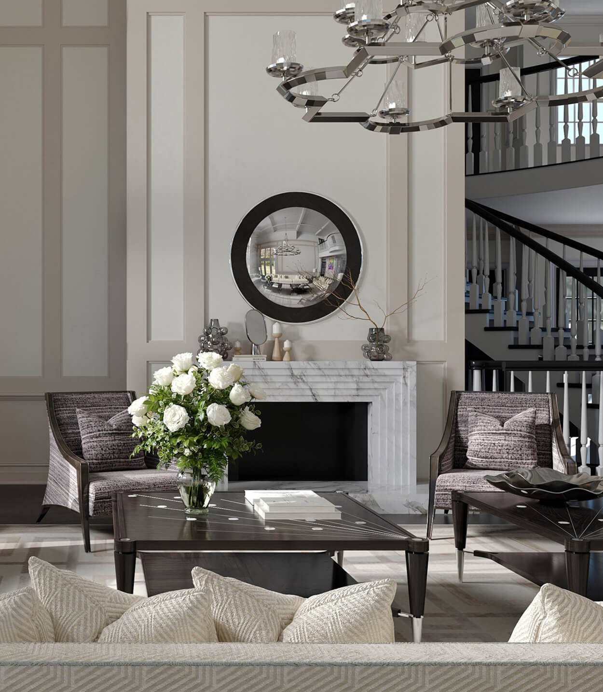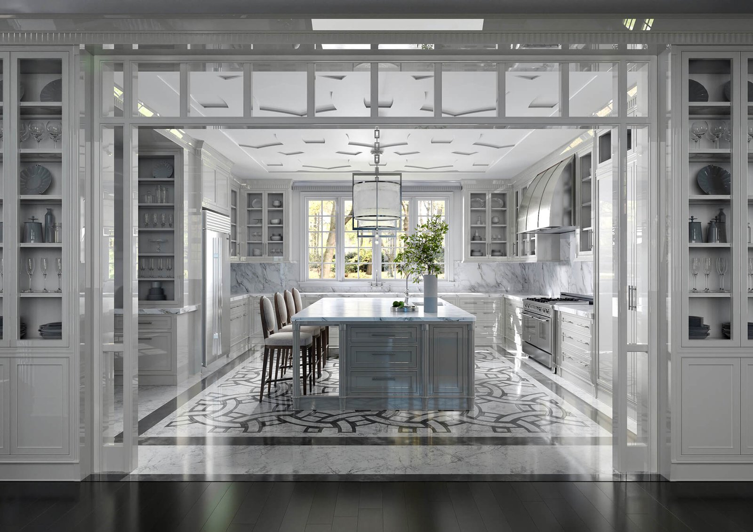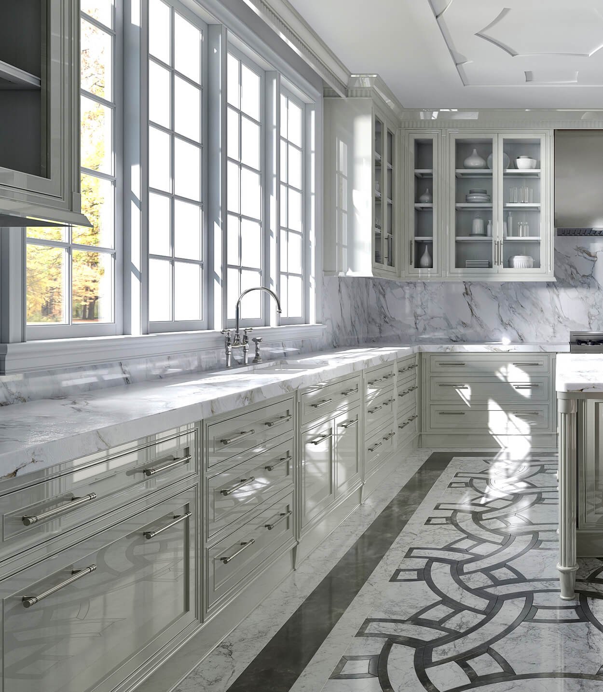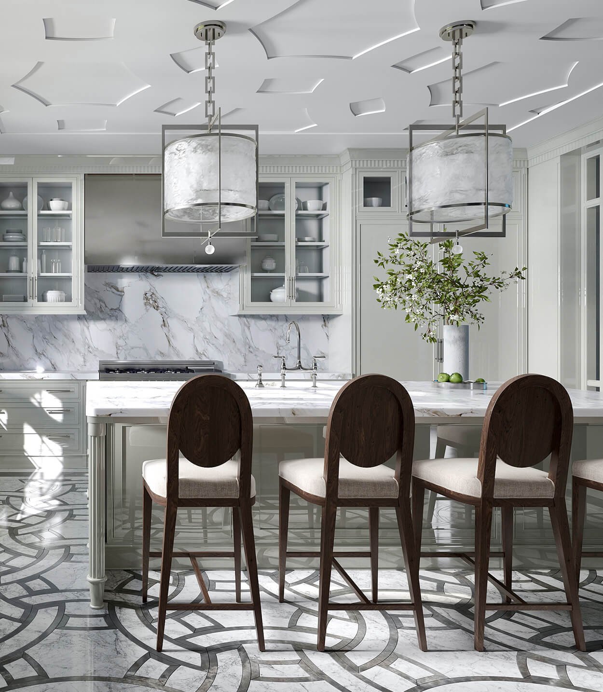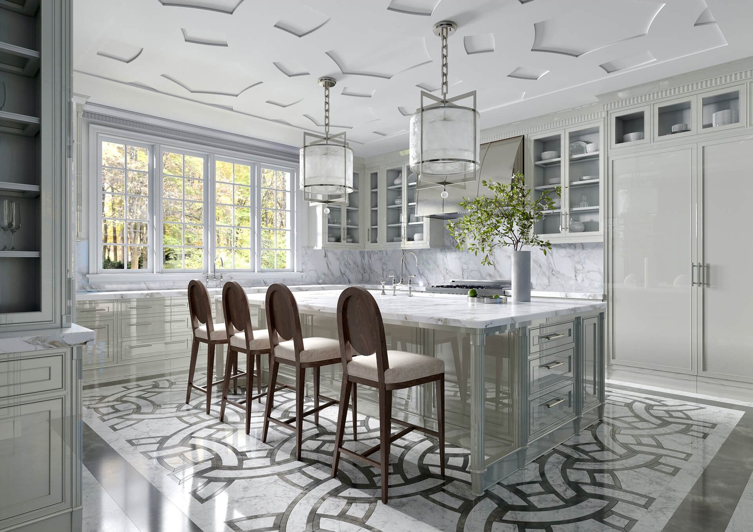PRIVATE RESIDENCE,
GREENWICH, USA
Type: private residence
Area: 1,100 sq m / 11,840 sq ft
Year: 2024
This private residence in Greenwich reflects timeless elegance with a contemporary edge. Expansive windows flood the home with natural light, enhancing the soft neutral palette, refined proportions, and bespoke detailing that define the interiors. Expansive windows flood the home with natural light, enhancing the soft neutral palette, refined proportions, and bespoke detailing that define the interiors. The living spaces are characterised by grand double-height ceilings, custom joinery, and handcrafted
furniture, creating an atmosphere of sophistication and ease. A key feature of the project is the bespoke kitchen, designed by Studio Shepel, which balances functionality with artistry. Richly veined marble, intricate flooring patterns, and tailored cabinetry elevate the space into the heart of the home.
The result is a residence that unites architectural refinement with considered interior design, offering its owners a private sanctuary of comfort and style.
